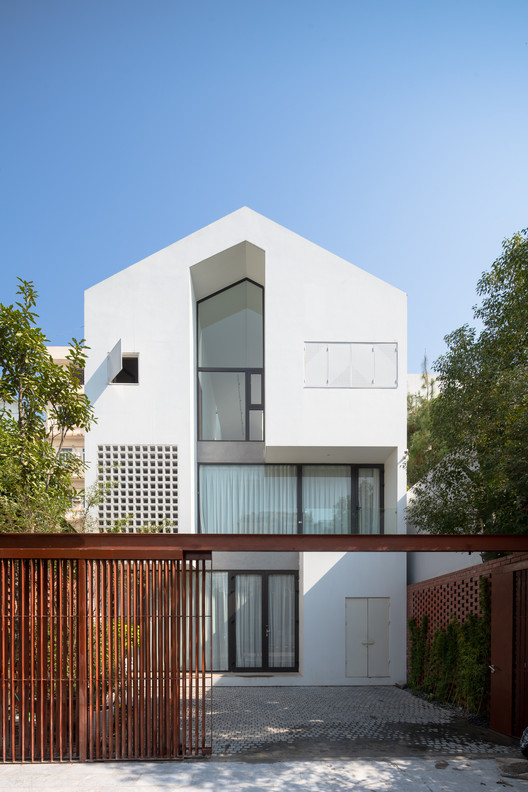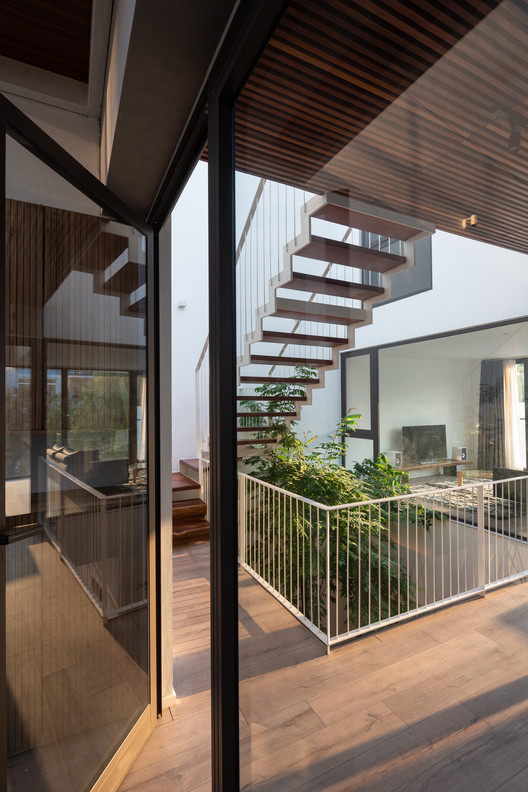
-
Architects: TOOB STUDIO
- Area: 300 m²
- Year: 2019
-
Photographs:Triệu Chiến

Text description provided by the architects. Ha Long, a diverse terrain city including mountains and hills, valleys and coast. Because of that, it has advantages about tourism and economy, it also has powerful urbanization.



However, we found that Ha Long is focusing too much on new construction development, that is the main cause of quickly increasing building density and narrowing people's living environment. With that circumstance, the solution for this project is creating ventilated spaces in contrast to the dense development of the city, and keeping family members connected as well. Which needs to be paid attention in today's rapid economic development.

The house is located about 1km from the seashore, designed with open space to get full fresh air from the sea. Except the private spaces, everything in the house is flawlessly connected. Imagine that the wife cleaning at the front yard can easily has a conversation with the husband gardening at the back yard. Children playing upstairs can see their parents anytime they want.

The house is really for free and generous way of life, exactly like the local's character.

































